ohanacreek
My EcoBoost has I4WD
Moderator
Lifetime Member
Alright I’m finally able to get around to building a shop, running out of space for tools and have no space to work on projects. I know a lot of members have shops/garages maybe even some that have a home office in them (I work from home when I am not meeting with customers). I’ve stolen a good many ideas and designs from the garage journal forum and from a few members.
What would everyone have done differently with your own shops?
What do y’all recommend?
Ideas?
Criticisms?
I have another space cleared large enough to build up to a 100x100 building. I am keeping this one small because I can put it close enough to the house I can tie everything in without extra meters (house has a 400amp service and meter but only use 150 if everything is running full blast) power/propane/well/septic/network/alarm, and I don’t want one big enough I can fill it with too much junk.
There’s a downslope at the right rear I could put a basement or crawl under the conditioned area for extra storage.
The large vehicles are F-150 Crew 6.5’ bed smaller ones are Pioneer 1000/Talon R sized.
Going to plan to have a lift in one bay, LED, sprayfoam, minisplit Heat/Cool. Going to plan to have a shower in it as we have an inordinate amount of overnight guests during the holidays and during the summer on their way to the beach. It’d be nice to let them in and let them leave without waking us up the next morning.
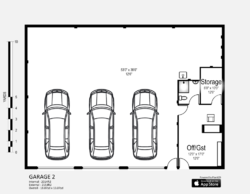
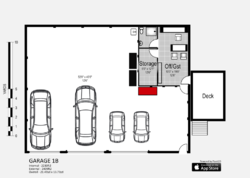
What would everyone have done differently with your own shops?
What do y’all recommend?
Ideas?
Criticisms?
I have another space cleared large enough to build up to a 100x100 building. I am keeping this one small because I can put it close enough to the house I can tie everything in without extra meters (house has a 400amp service and meter but only use 150 if everything is running full blast) power/propane/well/septic/network/alarm, and I don’t want one big enough I can fill it with too much junk.
There’s a downslope at the right rear I could put a basement or crawl under the conditioned area for extra storage.
The large vehicles are F-150 Crew 6.5’ bed smaller ones are Pioneer 1000/Talon R sized.
Going to plan to have a lift in one bay, LED, sprayfoam, minisplit Heat/Cool. Going to plan to have a shower in it as we have an inordinate amount of overnight guests during the holidays and during the summer on their way to the beach. It’d be nice to let them in and let them leave without waking us up the next morning.


Last edited:


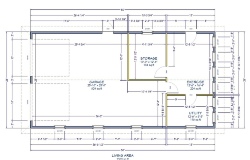
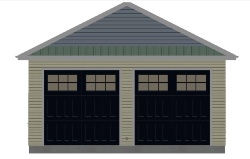
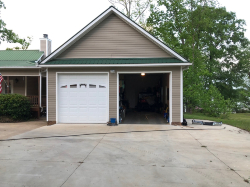
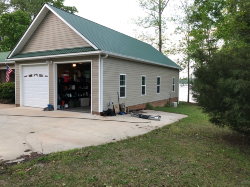
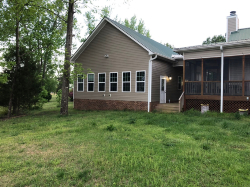

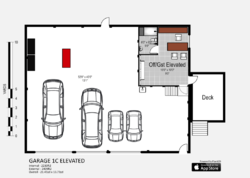
 . My internet is 9M down and 0.3M up. When I have to upload something big I use my iPhone as a hotspot. I am looking very hard at Viasat to replace the DSL I have now.
. My internet is 9M down and 0.3M up. When I have to upload something big I use my iPhone as a hotspot. I am looking very hard at Viasat to replace the DSL I have now.